Manual Drafting Delays
Days spent redrawing 2D plans slows every project start.
Days spent redrawing 2D plans slows every project start.
Miscalculated walls and room counts lead to costly clashes later.
Traditional BIM modeling takes 3–5 business days—too long for fast bids.
Juggling CAD, modeling, and QA tools wastes time and introduces errors.
€3.00 /m²
€2.50 /m²
€2.20 /m²
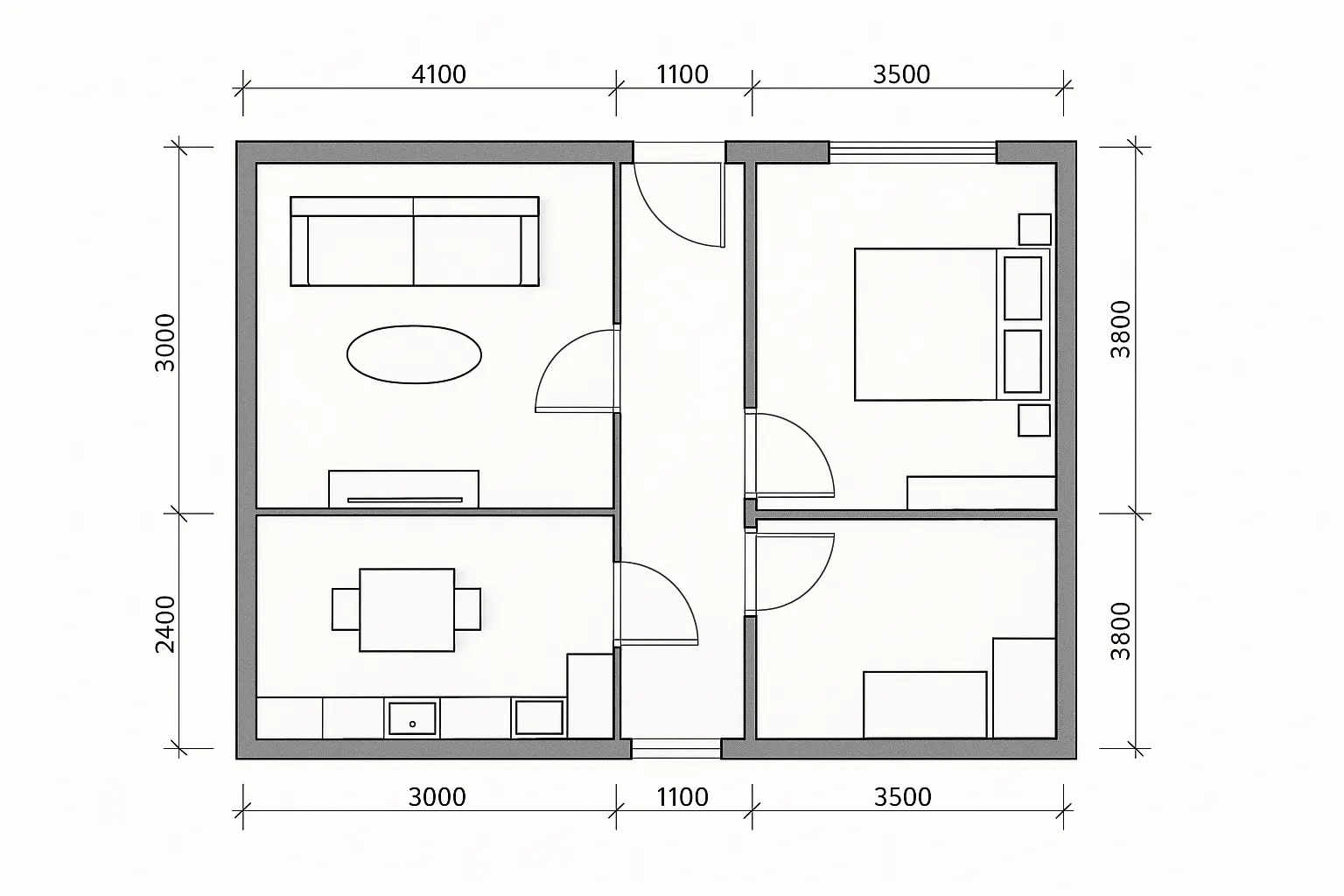
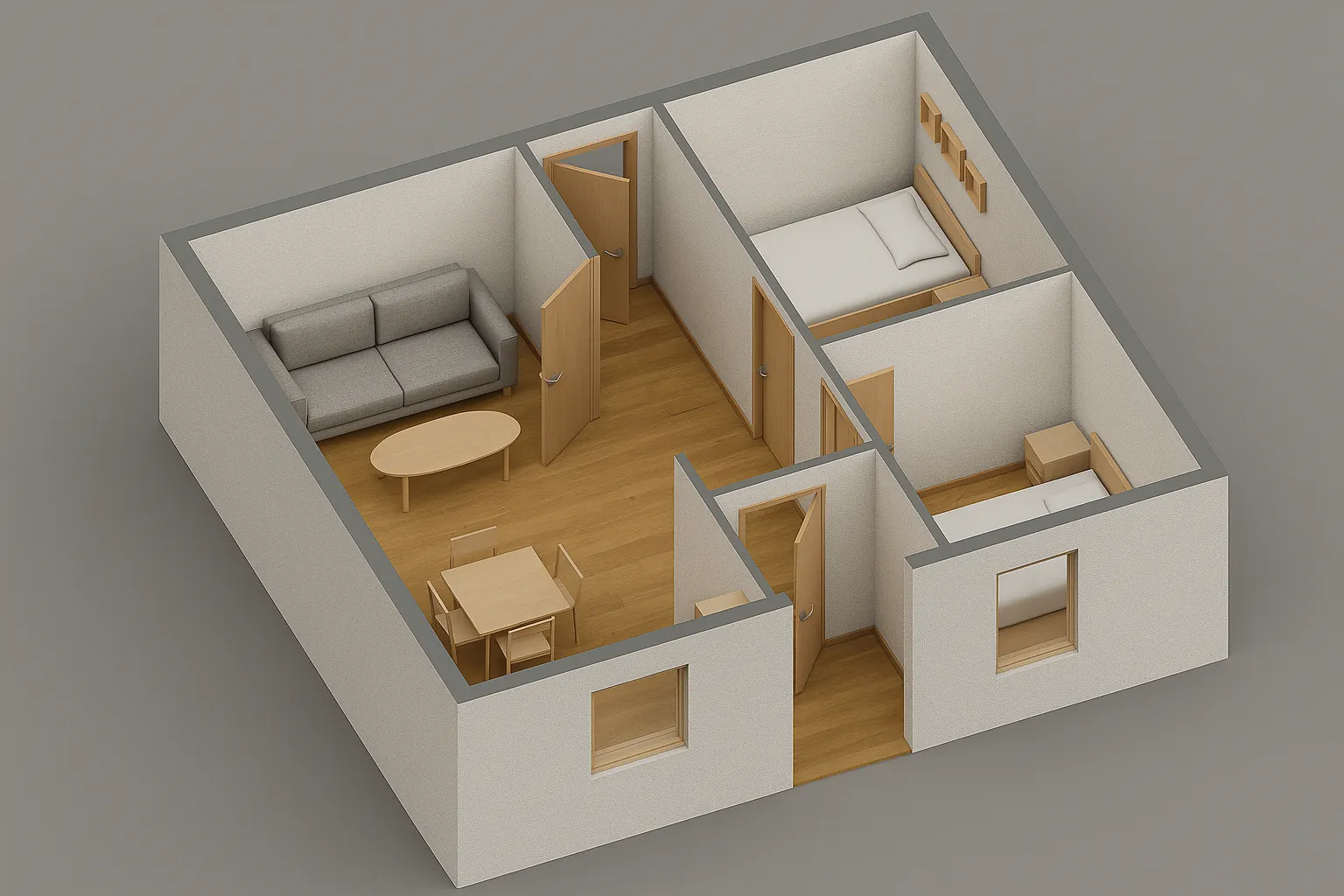
Challenge: A legacy 2D plan with disconnected detail slowed client approvals and risked costly on-site clashes.
Solution: Converted the CAD plan into a federated 3D BIM model—complete with accurate wall, door, and furniture families—and overlaid floating dimensions for seamless QA.
Result: Delivered in just 18 h, cut manual drafting time by 30%, and achieved zero clashes in Navisworks.
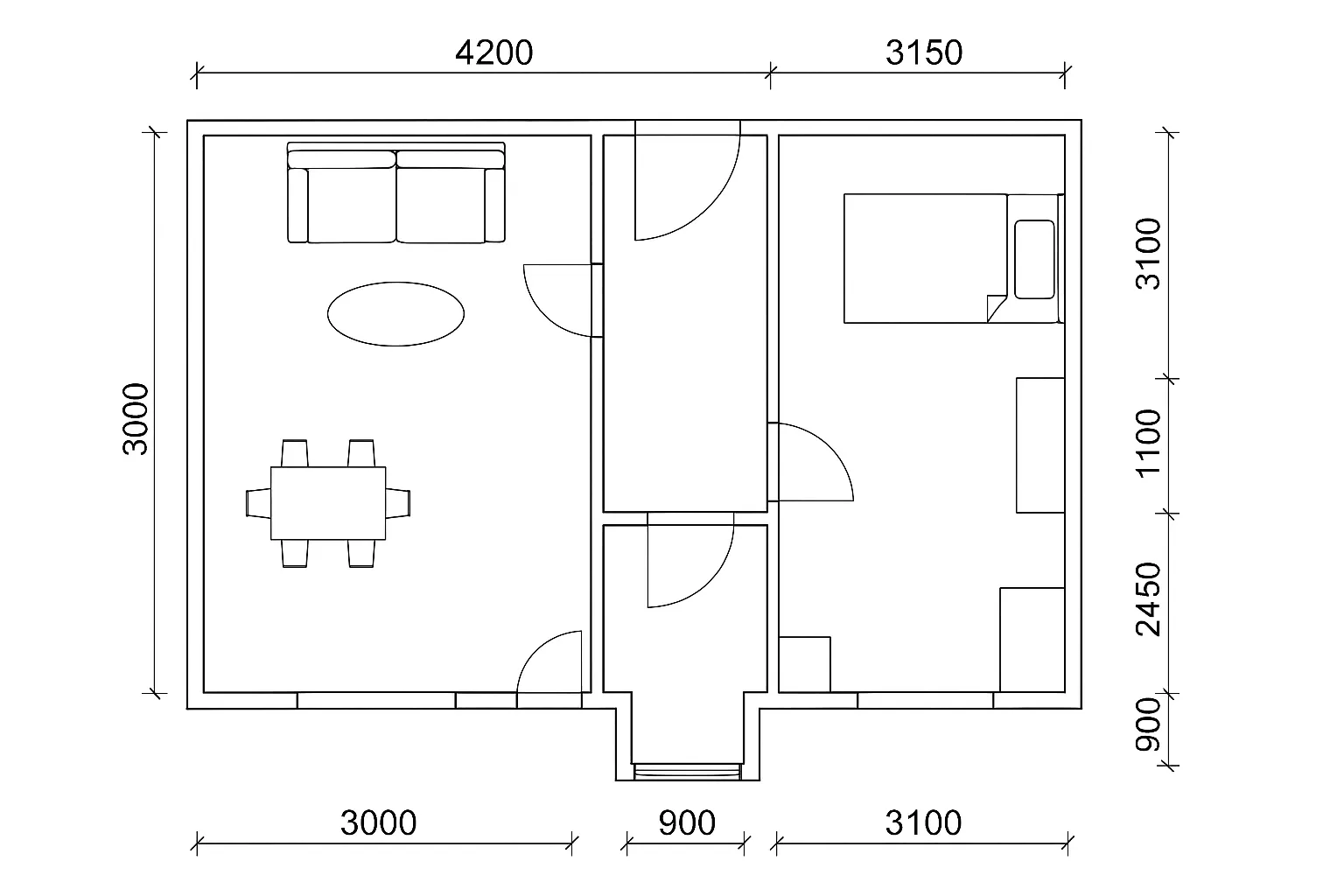
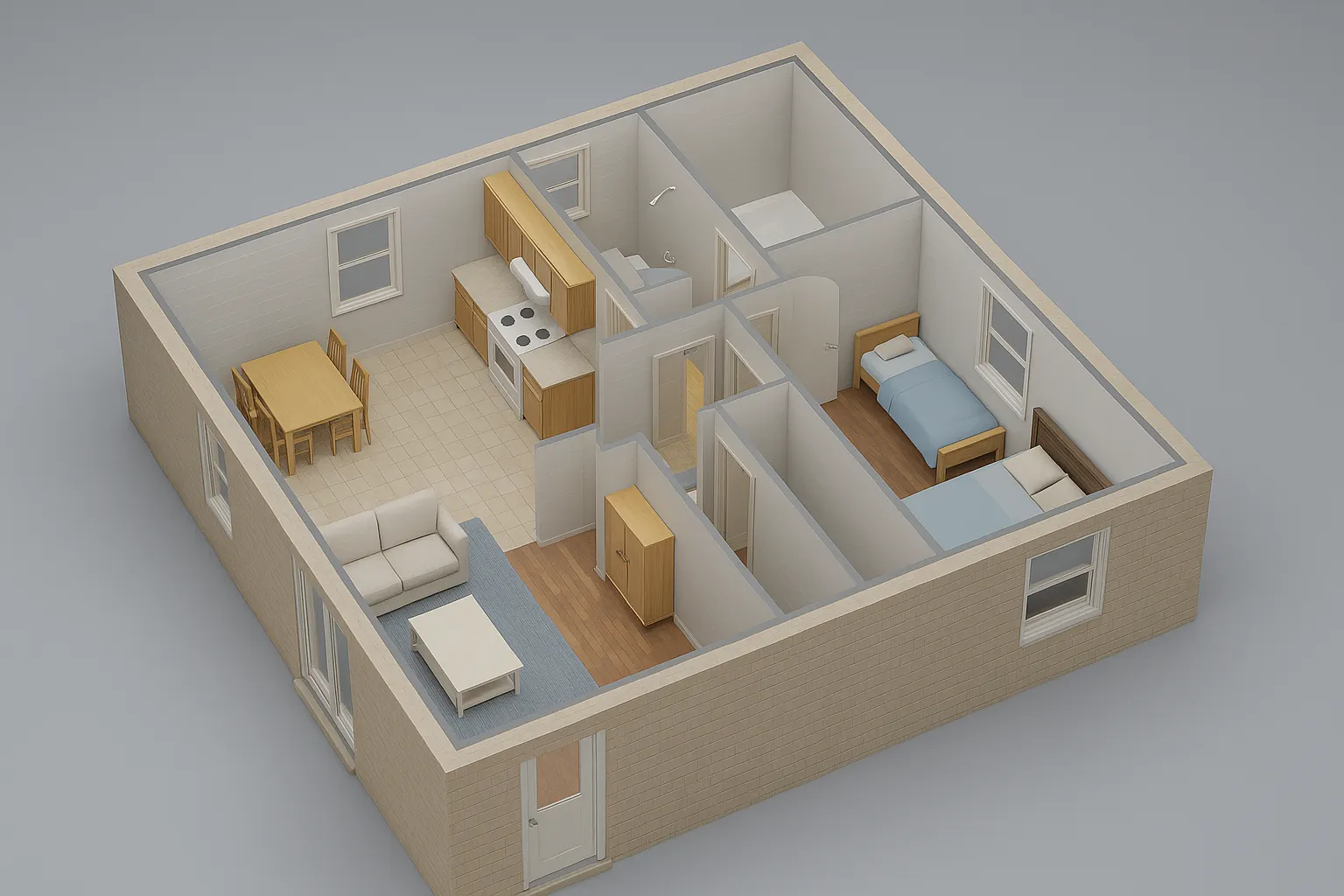
Challenge: A complex multi-room layout required clear visualization for stakeholder sign-off.
Solution: Produced an isometric 3D BIM render with textured walls, differentiated floor finishes, and full furniture families.
Result: Completed in 22 h, cut revision cycles by 45%, and delivered a fully IFC-compatible model.
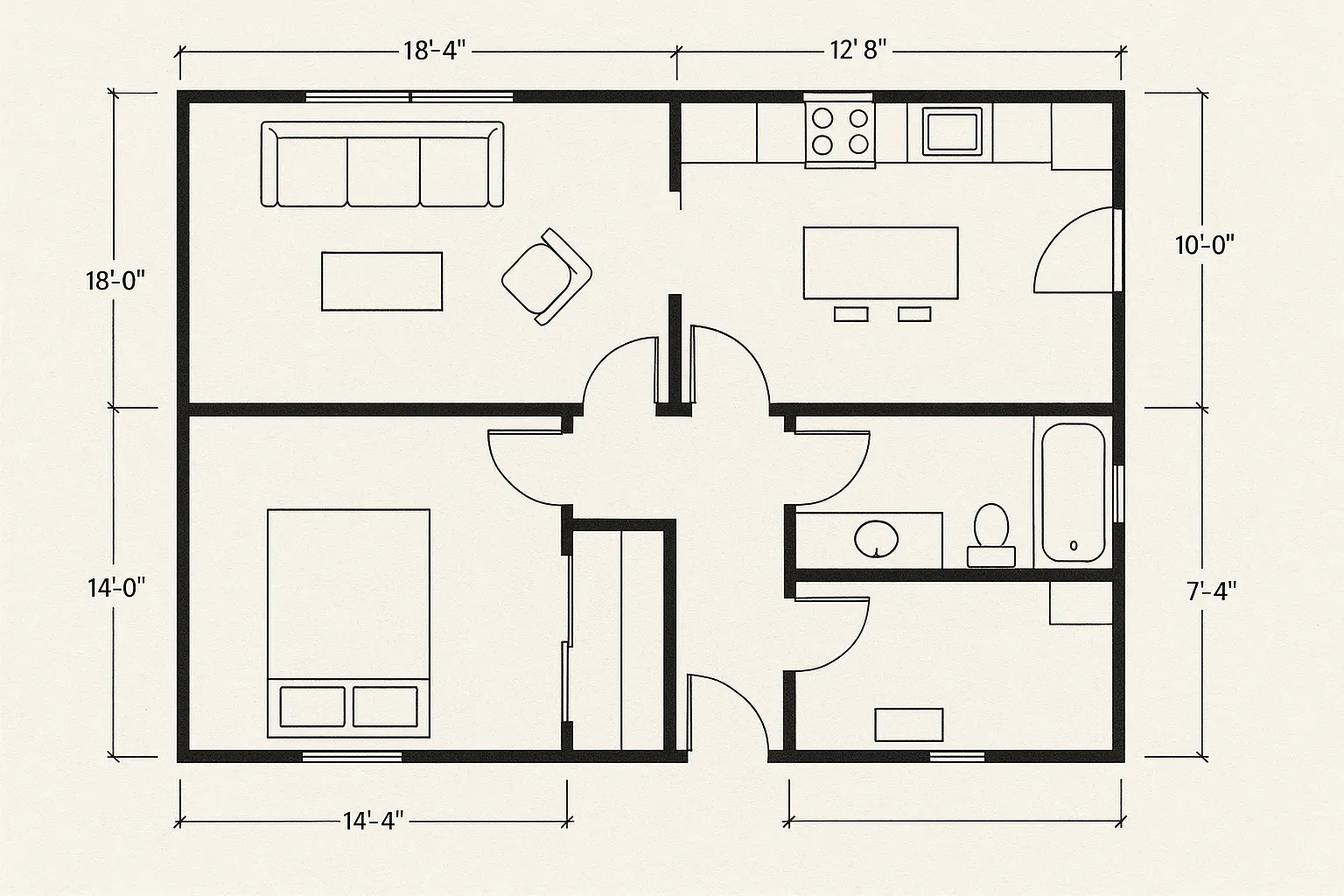

Challenge: Outdated floor plans hindered cross-team coordination.
Solution: Delivered an integrated 3D BIM model with clash annotations.
Result: Review time cut by 40%, with LEED docs included.
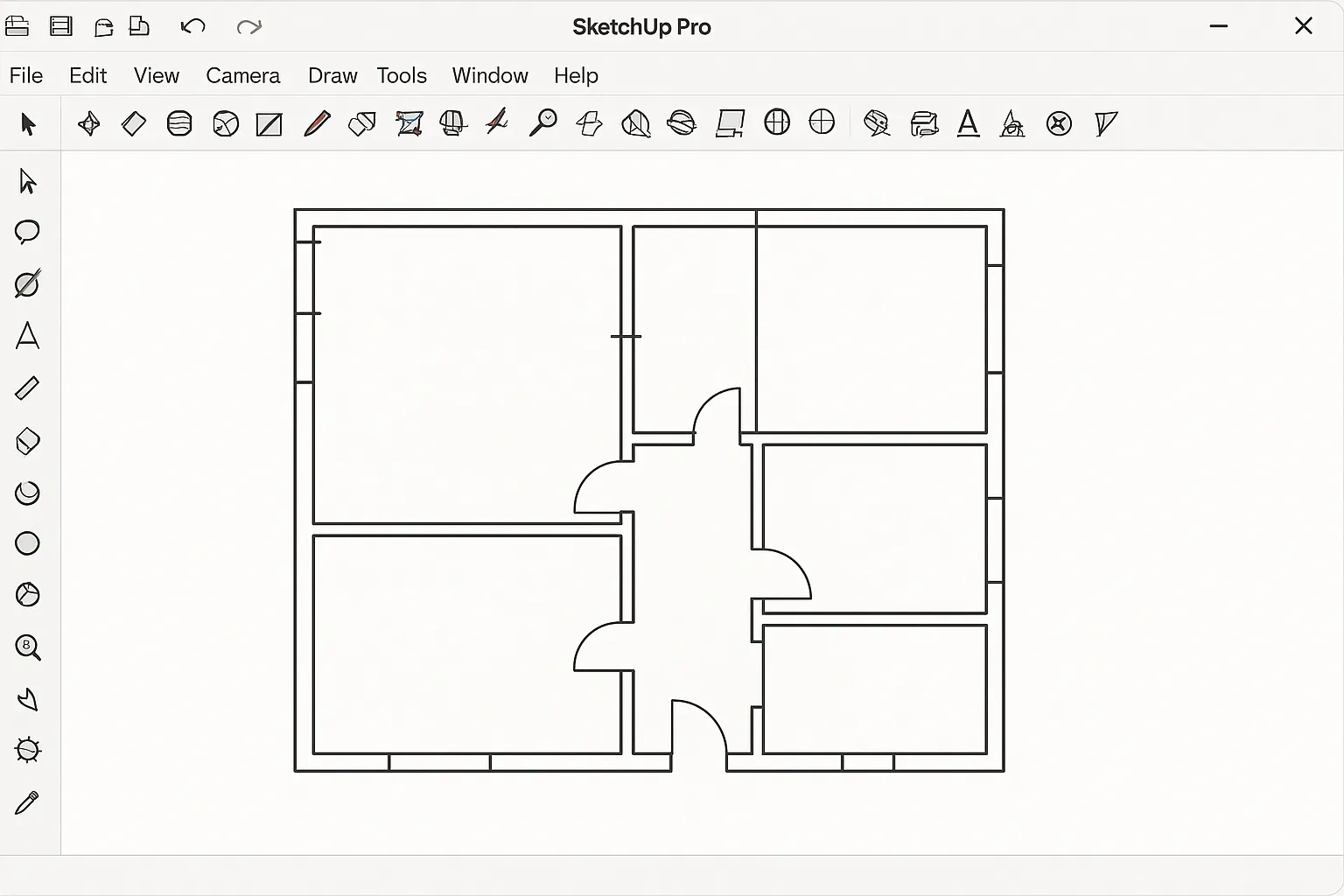
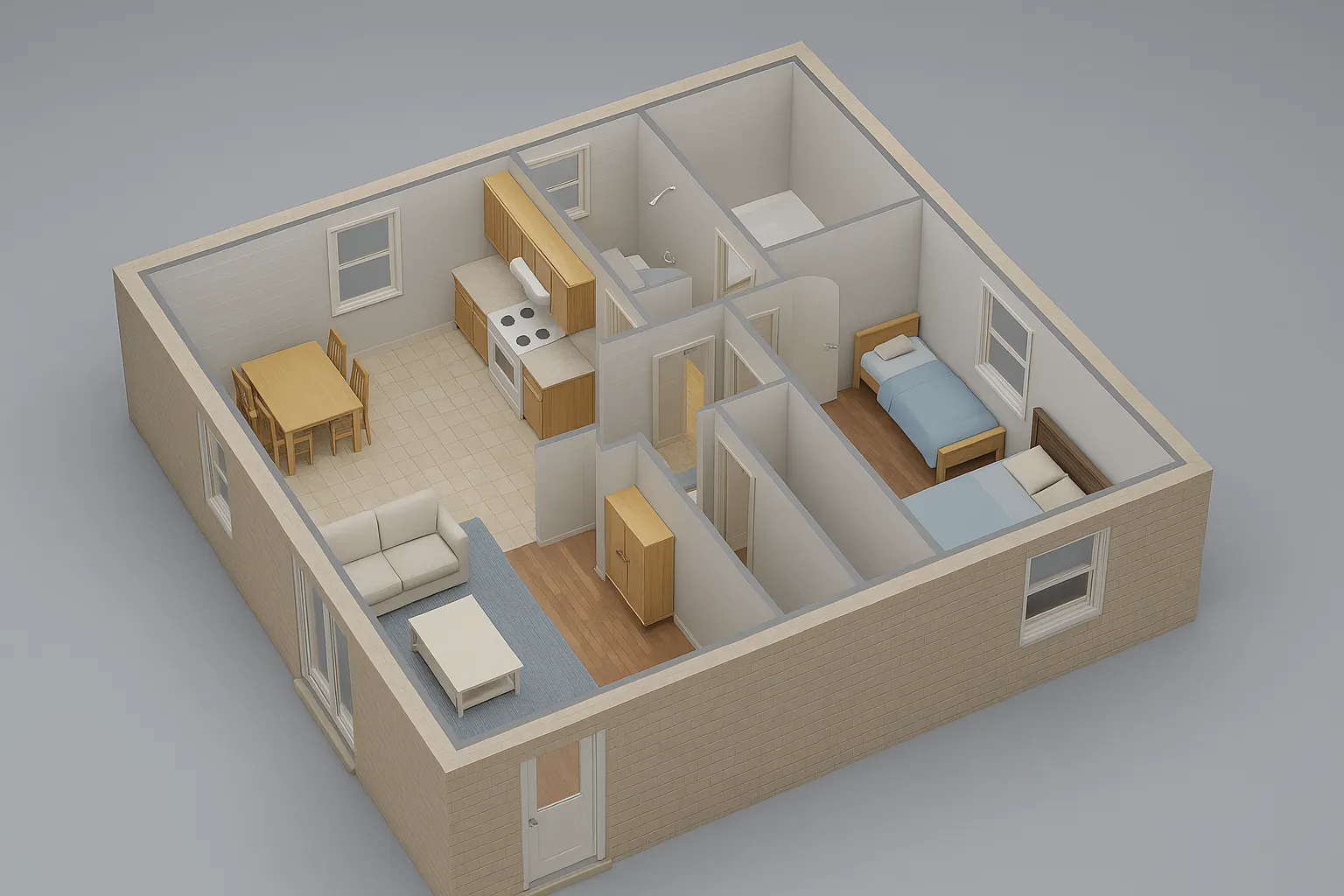
Challenge: Legacy schematic caused high RFI volume.
Solution: Provided a detailed 3D safety analysis model.
Result: Halved RFIs and clarified safety zones.
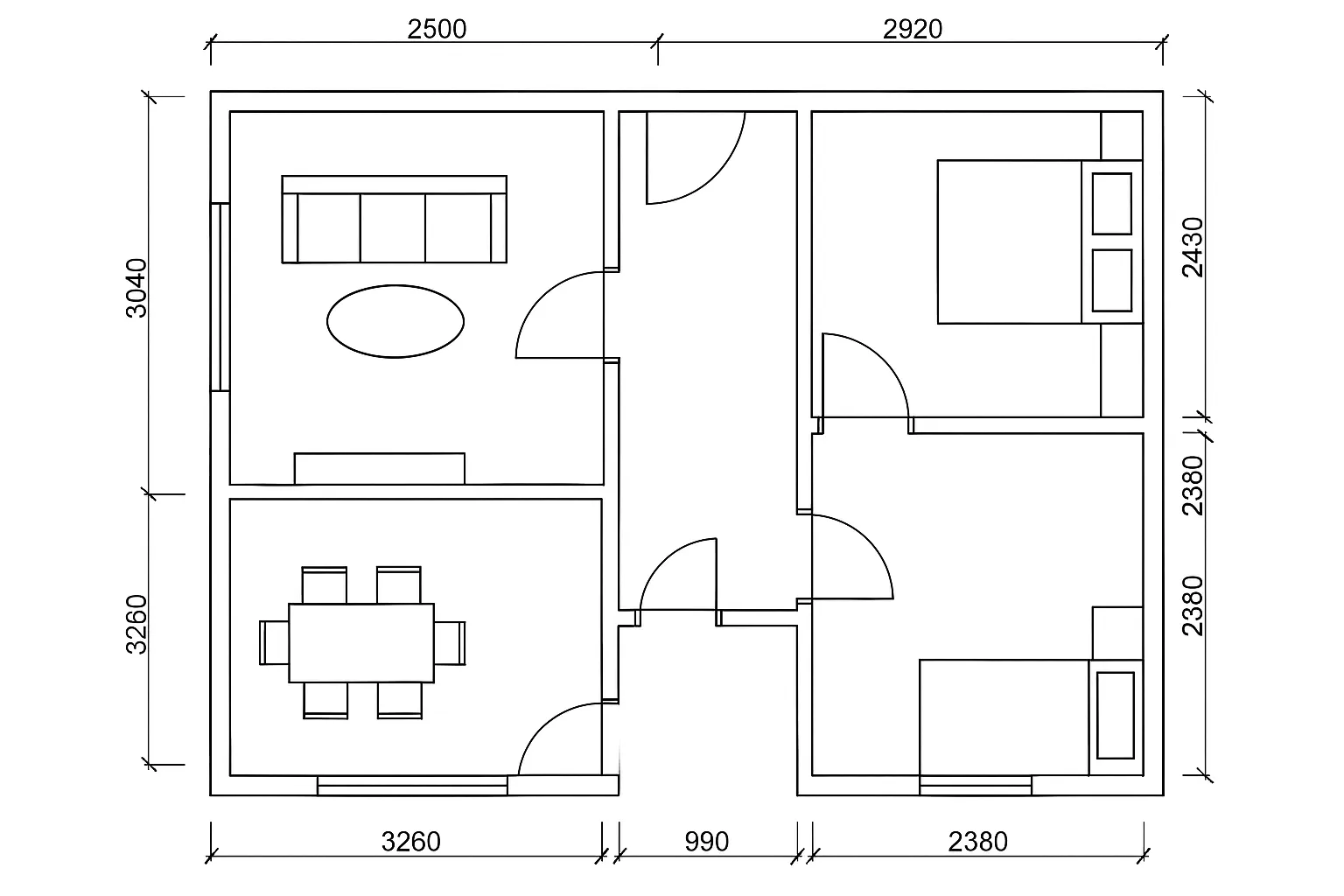
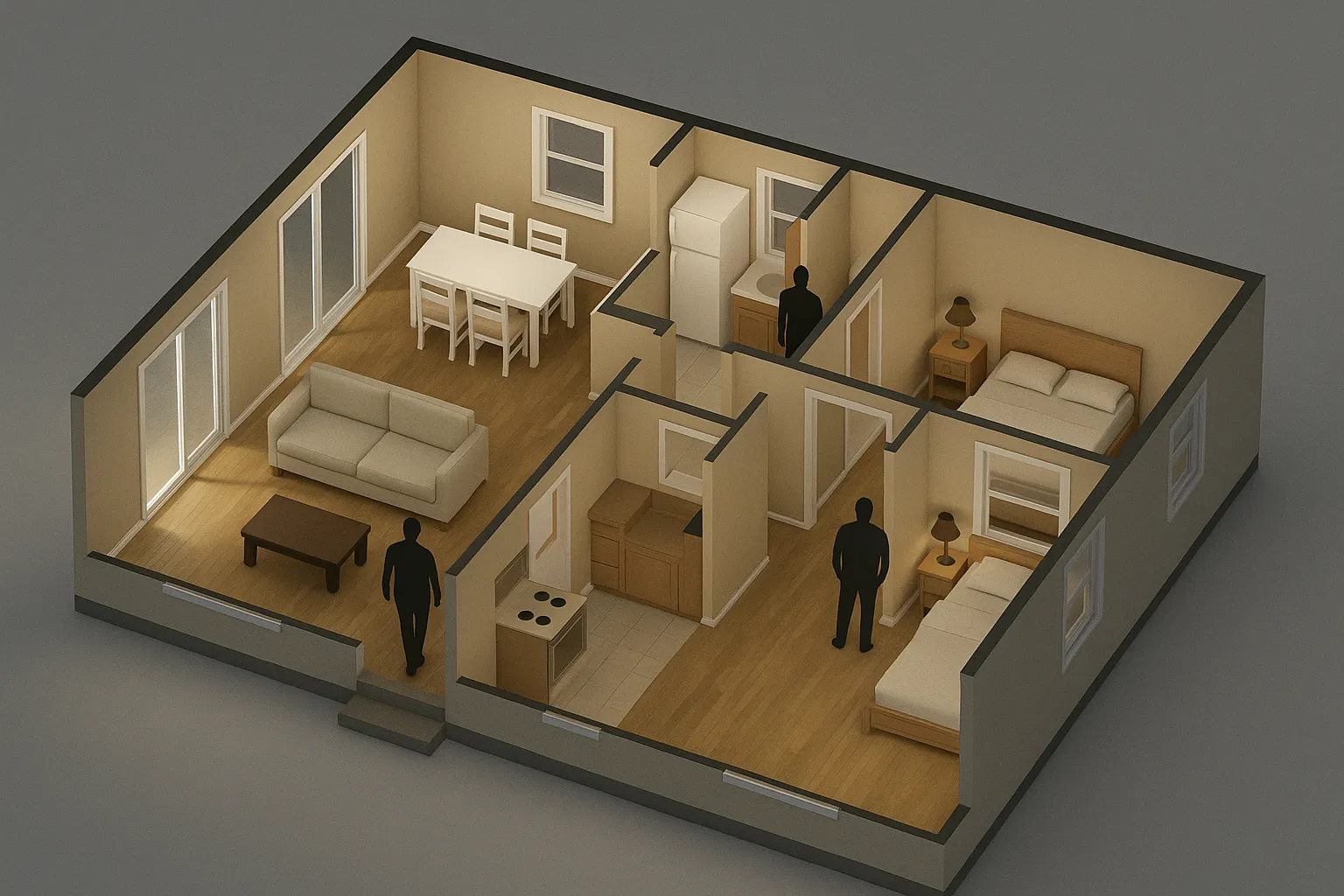
Challenge: Complex layout requiring ADA compliance.
Solution: Modeled accessibility and wayfinding guides.
Result: Approval time cut by 35% with full ADA validation.
The AI preprocessing combined with expert QA saved us hours of manual drafting. Delivery in under 24 hours was a game-changer.
Lukas T. BIM CoordinatorWe’ve never seen room classification this precise. The .rvt file slot-in was seamless for our takeoffs.
Elena R. Cost EstimatorFast, reliable, and scalable—2BIM3.ai handled our 800 m² renovation project without a single clash in Navisworks.
Jan K. Lead ArchitectFrom PDF to 3D in a day. Their turnaround and attention to detail set a new standard for our documentation workflow.
Nina V. Design EngineerOur Team

Managing Director

UI/UX Designer

CEO
2BIM3.ai is built by specialists in AI-driven AEC workflows. We combine deep BIM expertise with proprietary automation to bridge the gap between traditional 2D planning and modern digital twins.
Whether you’re planning a tender or modeling a renovation – we’ve got your back.
A 3D BIM (Building Information Modeling) model is an intelligent, object-based digital representation of a building’s physical and functional characteristics. Unlike flat 2D CAD drawings, a BIM model embeds data—dimensions, materials, clash detection rules—that streamlines coordination, reduces errors, and enables downstream uses (quantities takeoff, energy analysis, facility management).
We deliver high-fidelity isometric BIM renders within 24 hours.
We supply:
A fully federated 3D BIM file (Revit, ArchiCAD or IFC format)
High-resolution isometric renders (PNG/JPG) for presentations
Floating dimension overlays matching your original 2D plan
Clash detection report (Navisworks) where requested
Optional quantity takeoff schedule or material legend
Absolutely. We can model architectural, structural and MEP elements, including custom family creation (doors, windows, furniture, fixtures). We’ll coordinate zones, perform clash detection, and generate combined federated models so your team can immediately begin clash resolution or design reviews.
Our workflow includes:
Data validation: We check your 2D CAD layers, naming conventions and dimension data on import.
Client review milestone: We deliver an initial BIM draft for your feedback within 50% of the projected timeline.
Clash detect & QA: We run Navisworks clash tests and correct any issues before final delivery.
Revision window: We include up to two minor revisions free of charge to guarantee your complete satisfaction.
2BIM3.ai turned our hand-drawn plans into a flawless Revit model overnight—accuracy that usually takes days.
Marta S. Project Manager